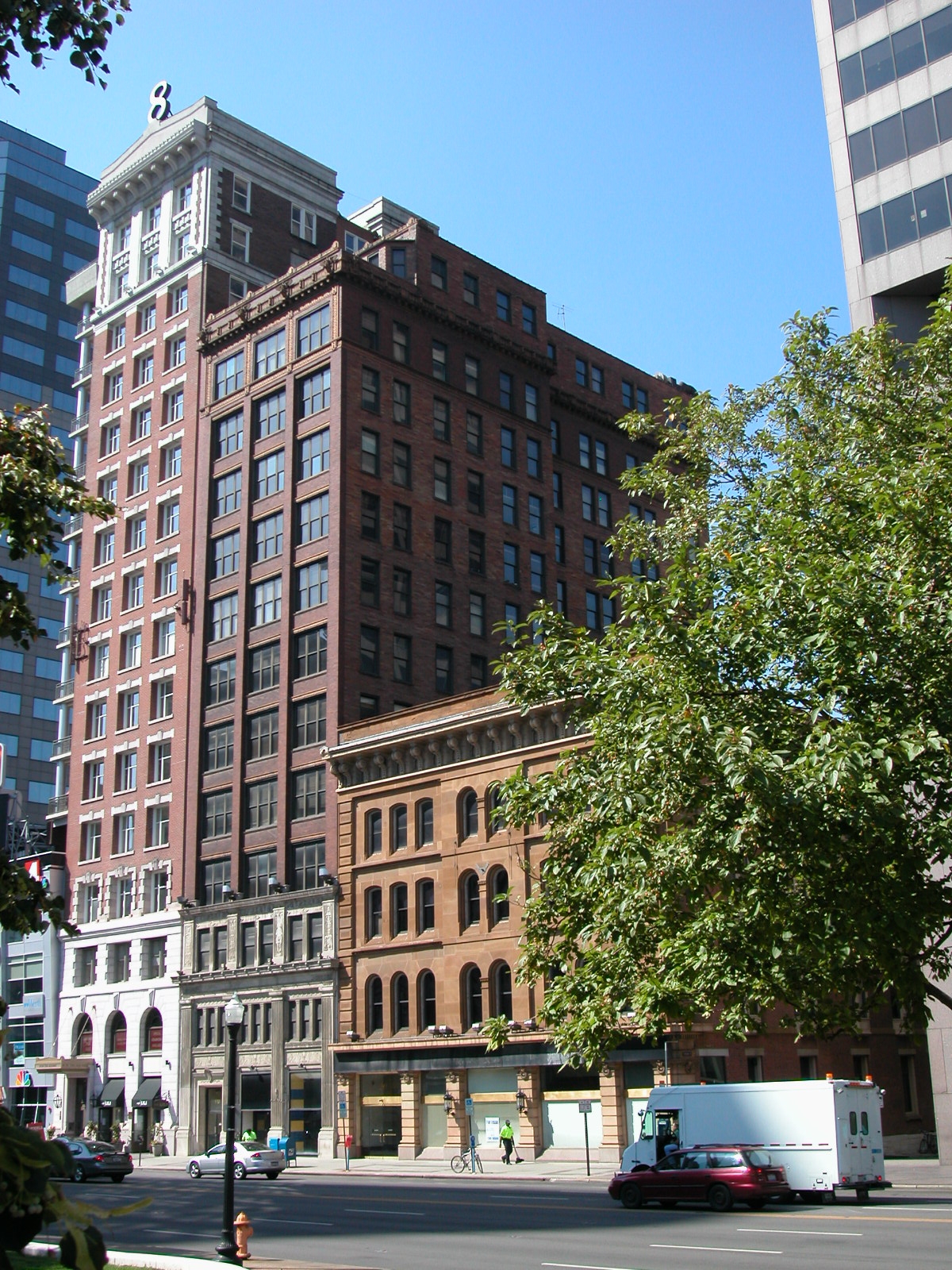
Designing Local Secures $4.1 Million in State Historic Tax Credits
Designing Local worked with four developers and architectural teams
in securing state historic tax credits for six projects in the twenty-first round of the Ohio Historic Preservation Tax Credit program, securing a total of $4,106,000 in state tax credits for the preservation and reuse of historic buildings throughout the state.
The Ohio Historic Preservation Tax Credit program is an extremely competitive program offered by the state to aid in the rehabilitation of locally- and nationally-designated historic properties in Ohio, with only two rounds per year. Out of the 60 applicants from this past round, only 28 projects, or 47% of the applicants, were awarded tax credits. Out of those 28, six projects on which Designing Local consulted were awarded tax credits, including five from right here in Columbus!
We are looking forward to watching these projects unfold over the next few years and their impacts on the surrounding communities. Congratulations to all!
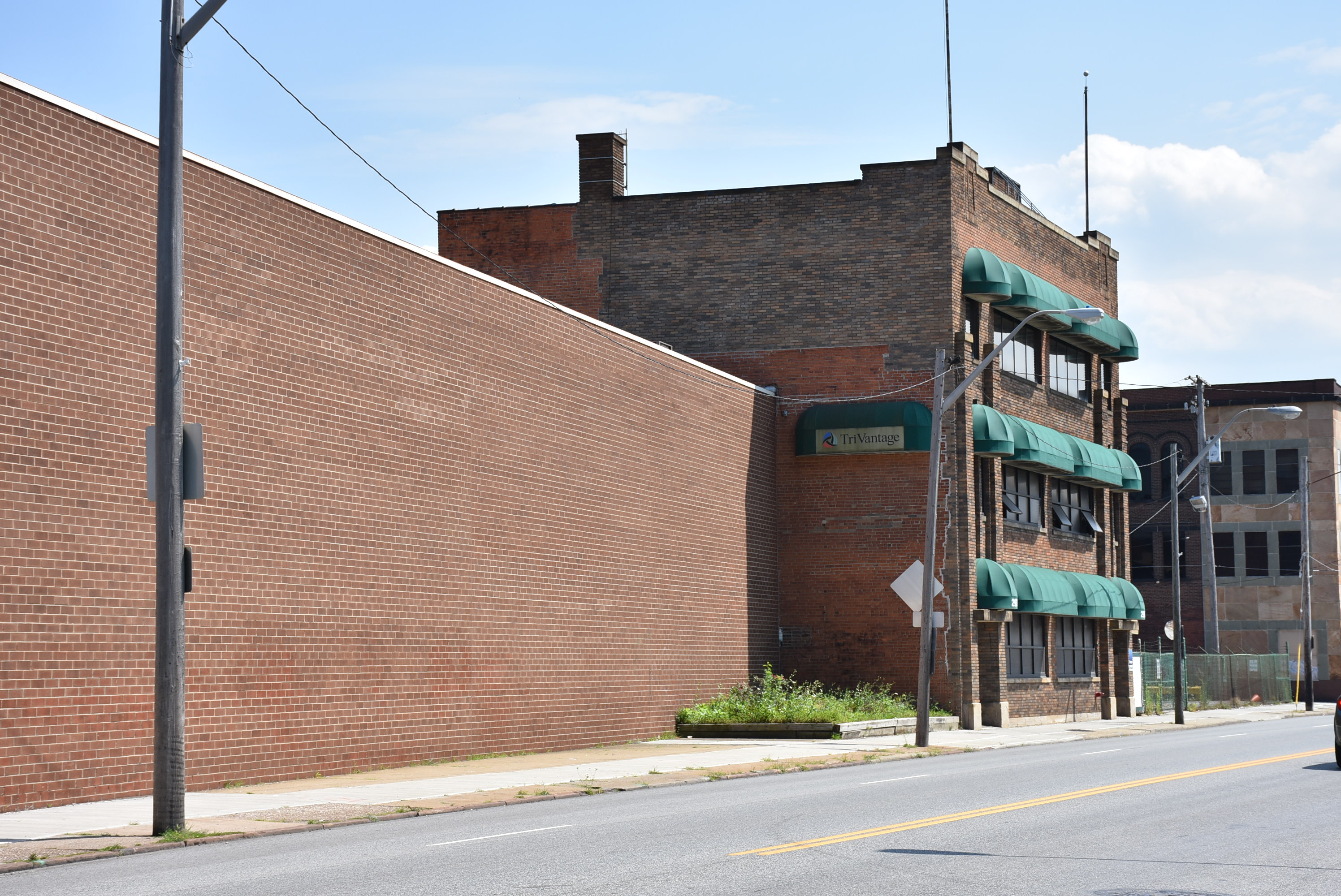 Astrup Company Building (Cleveland, Cuyahoga County)
Astrup Company Building (Cleveland, Cuyahoga County)
Total Project Cost: $16,158,929
Total Tax Credit: $1,615,000
Address: 2937 West 25th Street, Cleveland, 44113
The Astrup Company Building is a former industrial complex in the Clark-Fulton neighborhood south of downtown Cleveland. The project combines the rehabilitation of the historic complex with construction of new residential buildings on a vacant lot. The historic buildings will be converted for community-focused and arts-based end users, including the Boys and Girls Club, Cleveland Museum of Art, dance, theater, and artist studios. New-construction housing will have dedicated affordable units as well as market-rate units.
Project Architect: Smith & Sauer
 The Hayden (Columbus, Franklin County)
The Hayden (Columbus, Franklin County)
Total Project Cost: $19,419,639
Total Tax Credit: $1,940,000
Address: 16-20 East Broad Street, Columbus, 43215
The Hayden project is composed of two adjacent buildings on East Broad Street across from the Statehouse. 20 East Broad Street dates to 1869 and is one of the oldest buildings remaining on Capitol Square; 16 East Broad Street dates to around 1901. The pair of buildings have suffered from many years of vacancy following use as commercial and office space. After rehabilitation, the buildings will provide office space, reactivating an unused space important to downtown Columbus.
Project Architect: Carney Ranker Architects Ltd.
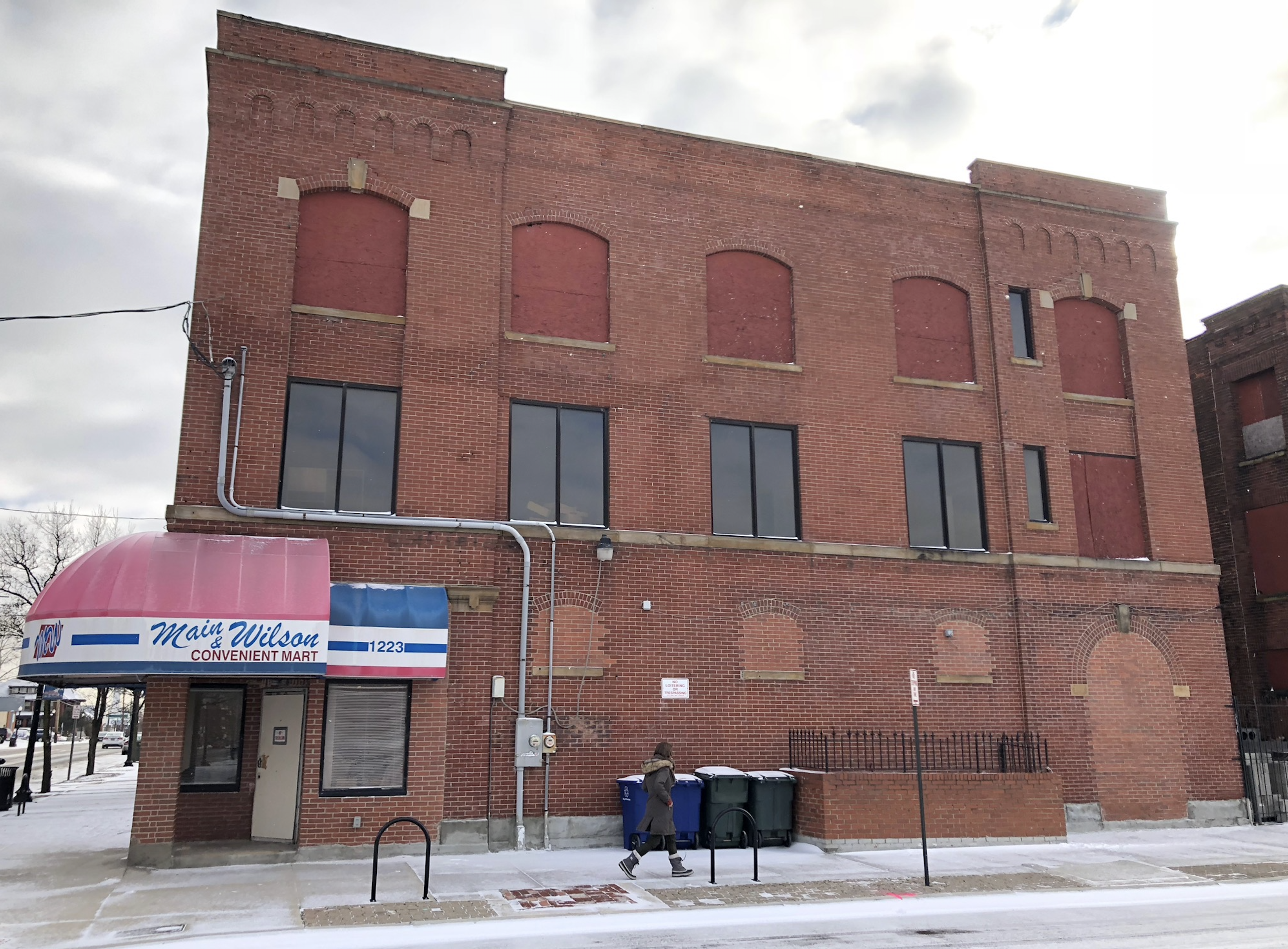 1223 East Main Street (Columbus, Franklin County)
1223 East Main Street (Columbus, Franklin County)
Total Project Cost: $1,550,000
Total Tax Credit: $191,000
Address: 1223 East Main Street, Columbus, 43205
The three-story commercial building at the corner of East Main Street and Wilson Avenue served its neighborhood for more than 100 years as a small grocery and convenience store. The upper floors were used as apartments and will be renovated into office space. The first floor will be renovated to house a community co-working space. This project is under common ownership with the projects at 1233 and 1278 East Main Street.
Project Architect: The Columbus Architectural Studio
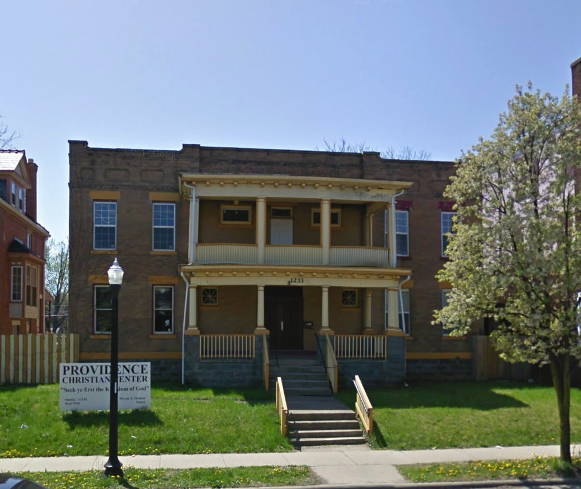
1233 East Main Street (Columbus, Franklin County)
Total Project Cost: $675,000
Total Tax Credit: $110,000
Address: 1233 East Main Street, Columbus, 43205
Built around 1907 on Columbus’ East Main Street, this brick fourplex has suffered from neglect and failed renovation attempts. Though converted to meeting space on the first floor, the building will be returned to its historic use as four residential units. This project is under common ownership with the projects at 1223 and 1278 East Main Street.
Project Architect: The Columbus Architectural Studio
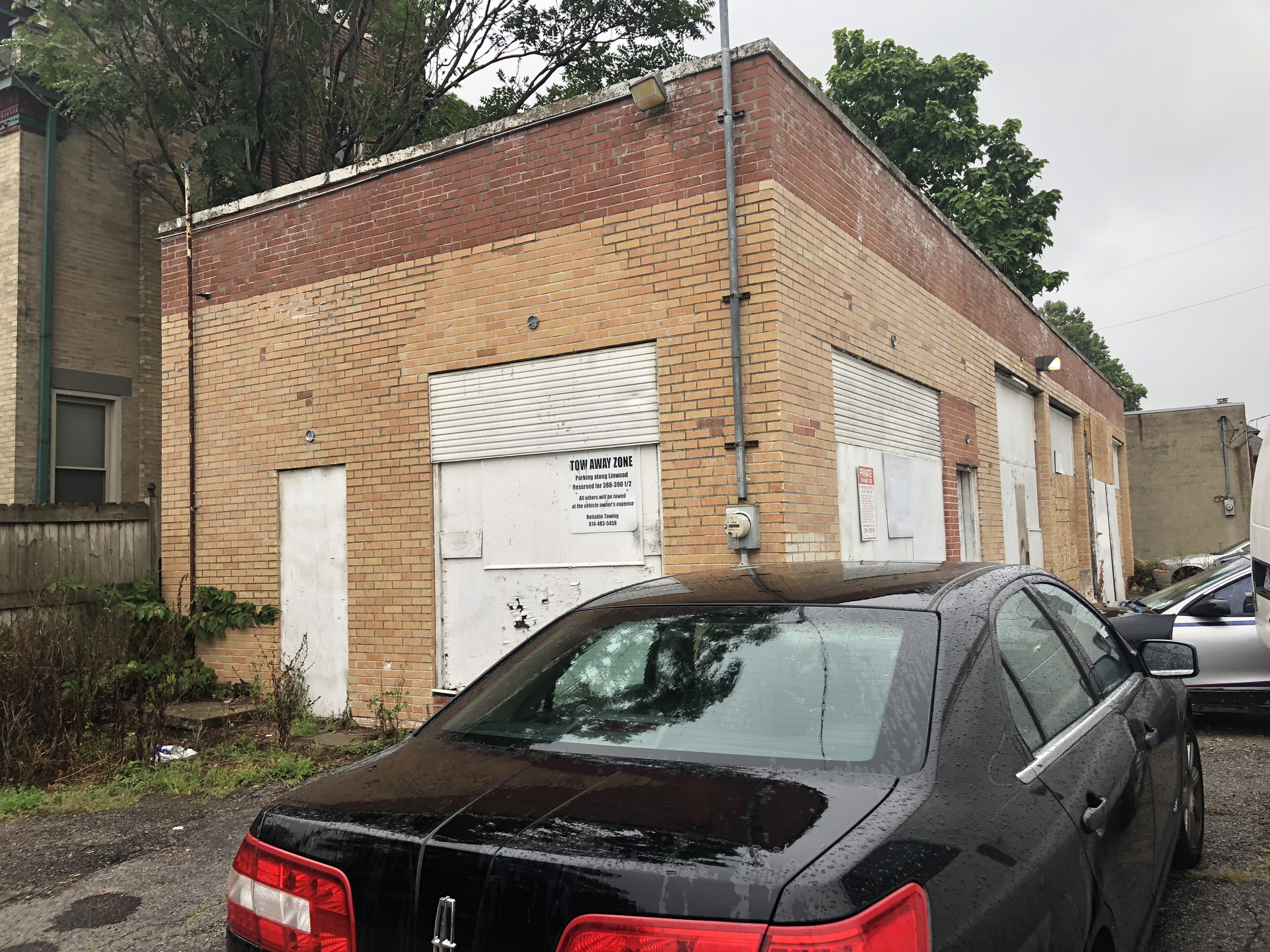 1278 East Main Street (Columbus, Franklin County)
1278 East Main Street (Columbus, Franklin County)
Total Project Cost: $420,500
Total Tax Credit: $60,000
Address: 1278 East Main Street, Columbus, 43205
One of the smallest buildings to be awarded tax credits, 1278 East Main Street is located in the Near East Side Historic District. Built as a gas and service station, the vacant building will be rehabilitated to house a coffee shop. This project is under common ownership with the projects at 1223 and 1233 East Main Street.
Project Architect: The Columbus Architectural Studio
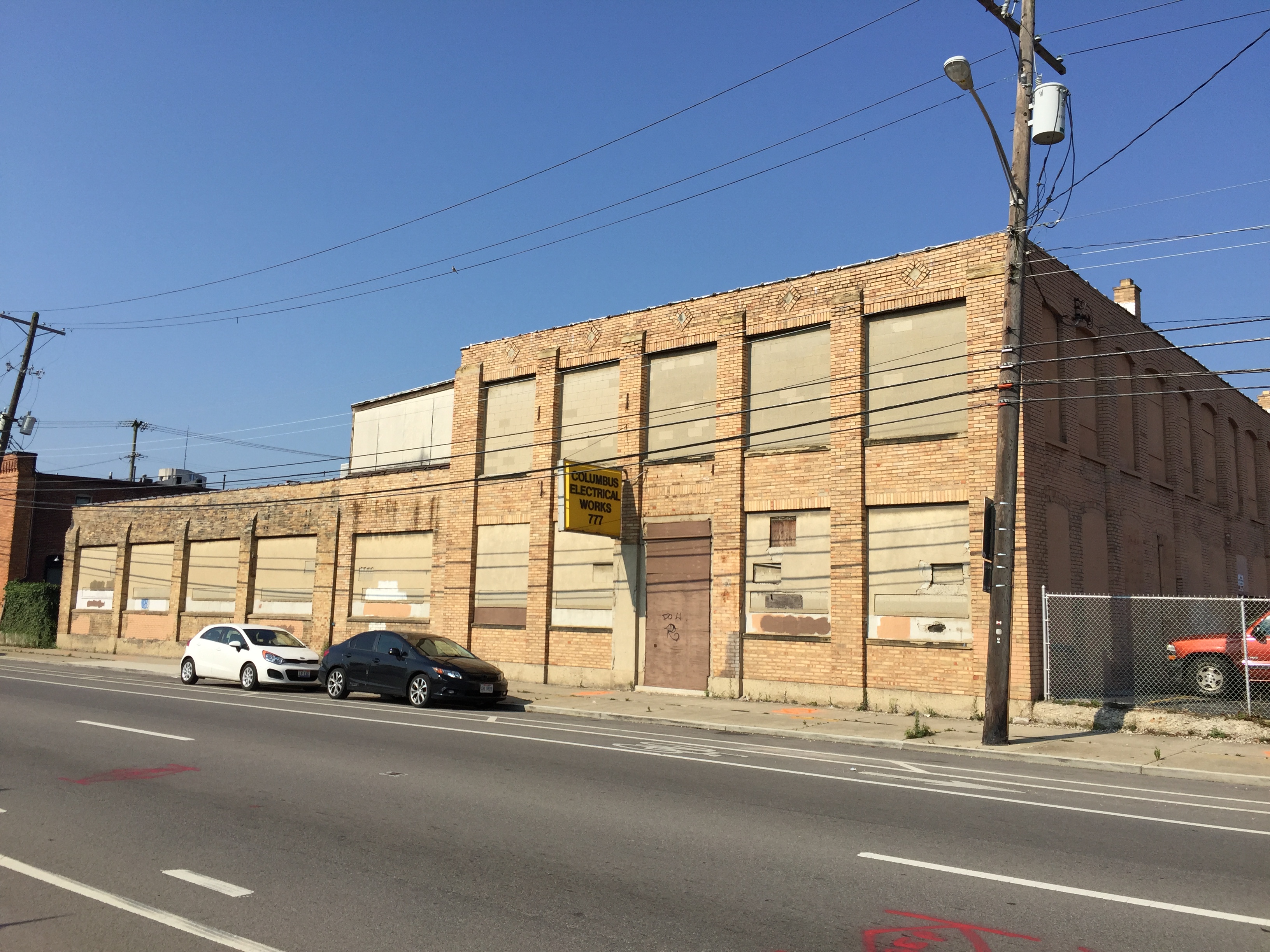
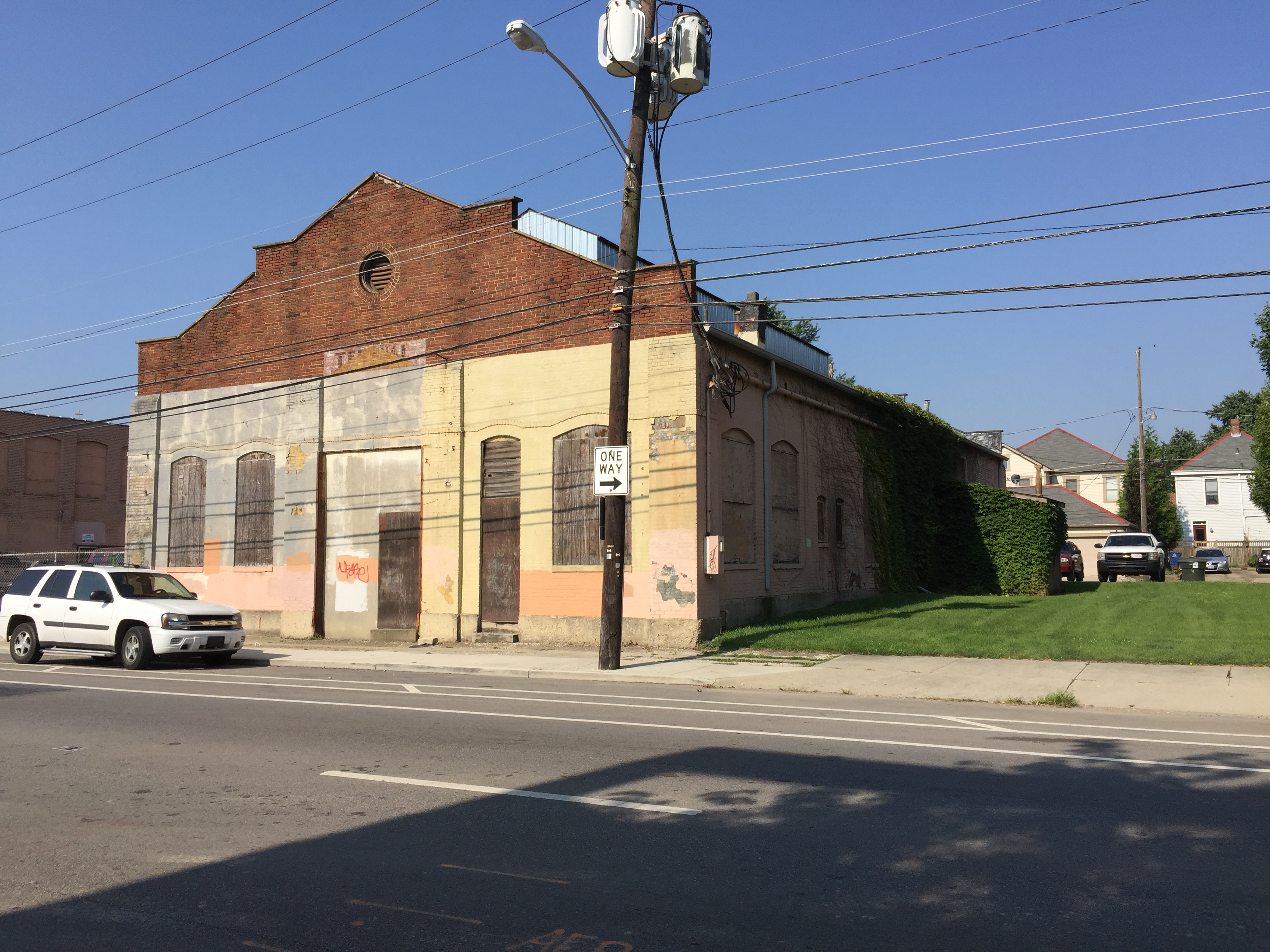 Columbus Electrical Works (Columbus, Franklin County)
Columbus Electrical Works (Columbus, Franklin County)
Total Project Cost: $5,850,000
Total Tax Credit: $250,000
Address: 761-767 North 4th Street, Columbus, 43215
The Columbus Electrical Works building in the Old North Columbus Historic District tells the story of the neighborhood’s transition from industrial uses to present-day revitalization. The currently underutilized building will be rehabilitated for use as office space and 10 residential units.
Project Architect: Shremshock
